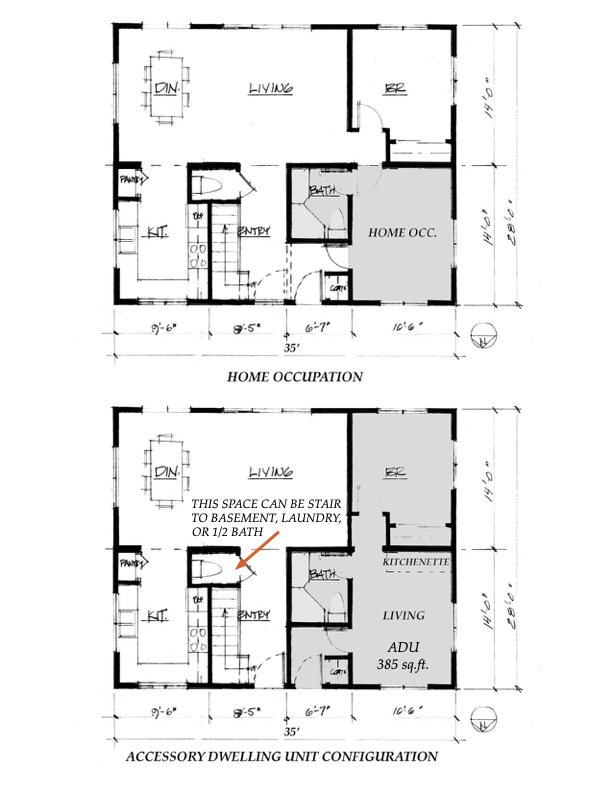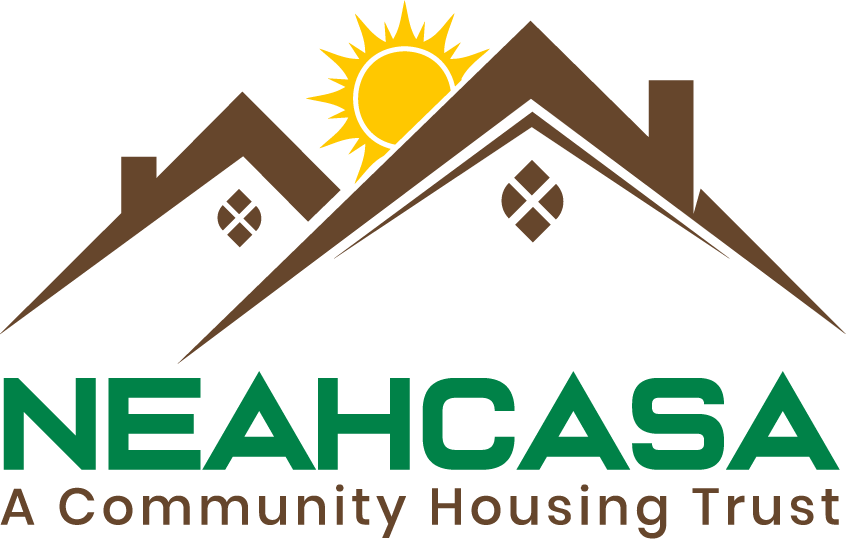Flex Homes
NeahCasa founding Board Member, Tom Bender was always looking for affordable solutions that addressed on-going flexibility in houses as a family’s needs change over time.
Data shows that families relocate on an average of every 7 years which means transaction costs that can be 8-10% of the total cost of a home. Staying in one house that can change as needs change avoids those costs.
Retrofitting
Our existing stock of large houses can be retrofitted for conversion into duplexes, triplexes, workplexes, or flexplexes to accommodate more people who are working where they live, and sharing space and support services.
Tom redesigned the privately owned RedWing House in Nehalem as an example of a large 1970’s house that can accommodate eight residents or couples and/or home occupations. The home has two kitchens and 4 bathrooms and can be two separate apartments of varying size depending on how the bedrooms/workspaces are apportioned. The house was also retrofitted to be energy efficient with low flush toilets, energy efficient refrigerator and laundry appliances, extra insulation in the ceilings and other improvements. We often think of it as our future retirement home – a place where a group of elders can live and be taken care of together.
New Houses
New Houses can be designed to allow a family to continue to live in the same home and neighborhood as their needs change over their lifetimes, and to accommodate different patterns of use for later residents.A bedroom once used for children can become a home occupation or an Accessory Dwelling Unit (ADU) rented out for additional income or for a caregiver to live on premises.
Such designs can also work for extended families and group houses for young members of the community wanting shared space, as well as elders looking for innovative assisted living options.
Flex-Plex
One solution Tom worked on involves well-designed, well built, energy efficient modular homes that are manufactured elsewhere and trucked to the site. Houses can either be finished off as self-help projects by residents or can be finished by conventional builders.
The full conceptualization of Tom’s innovative Flex-Plex design is available as a downloadable PDF from his website. It would be great to see it come alive – i.e. actually be built. Contact us if you have interest in this.
His idea was that the Flex-Plex was to be built in multiples with factory modular construction and he hoped to have it approved by the State of Oregon Building Codes Department so it could be delivered in two parts by truck to sites around the state. The initial model was to be placed on the Nehalem 10th Street/Coyote Ridge land. It would be more expensive to build than typical “affordable housing” due to its attention to energy conservation details, but those very details would make it less expensive to live in for the long term.
I



